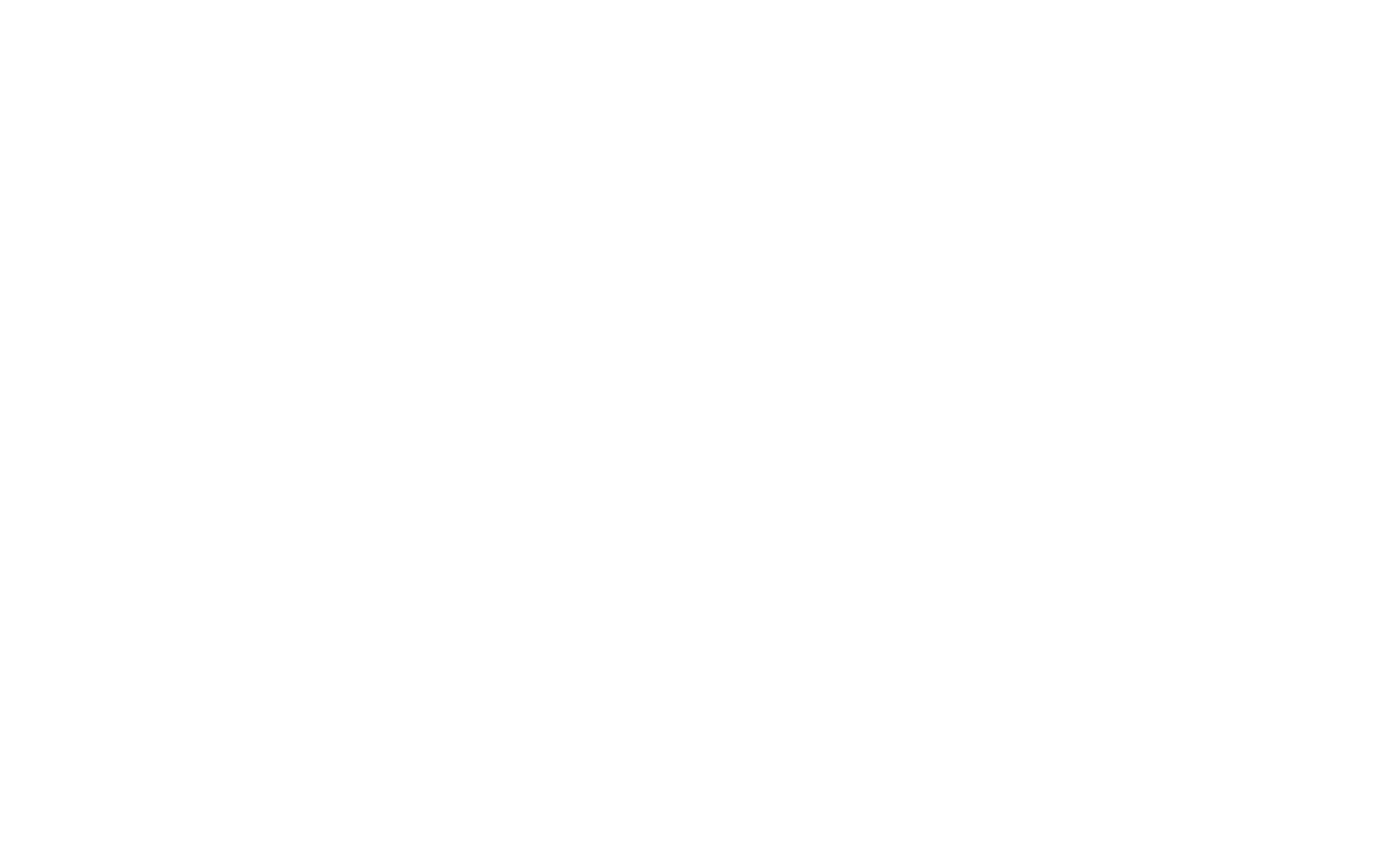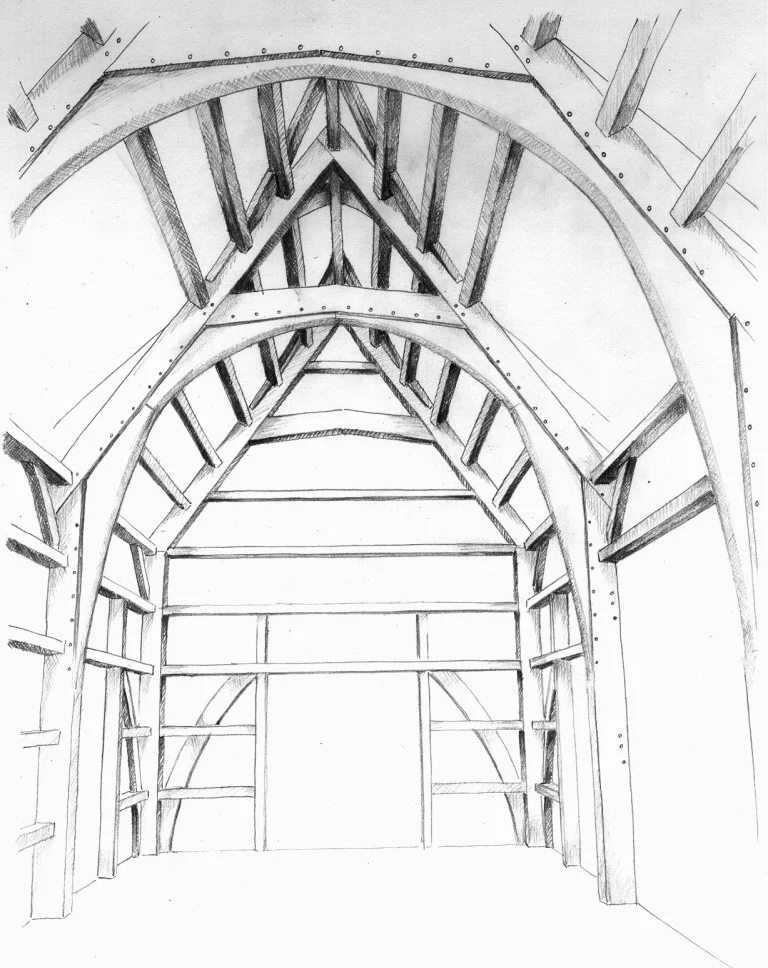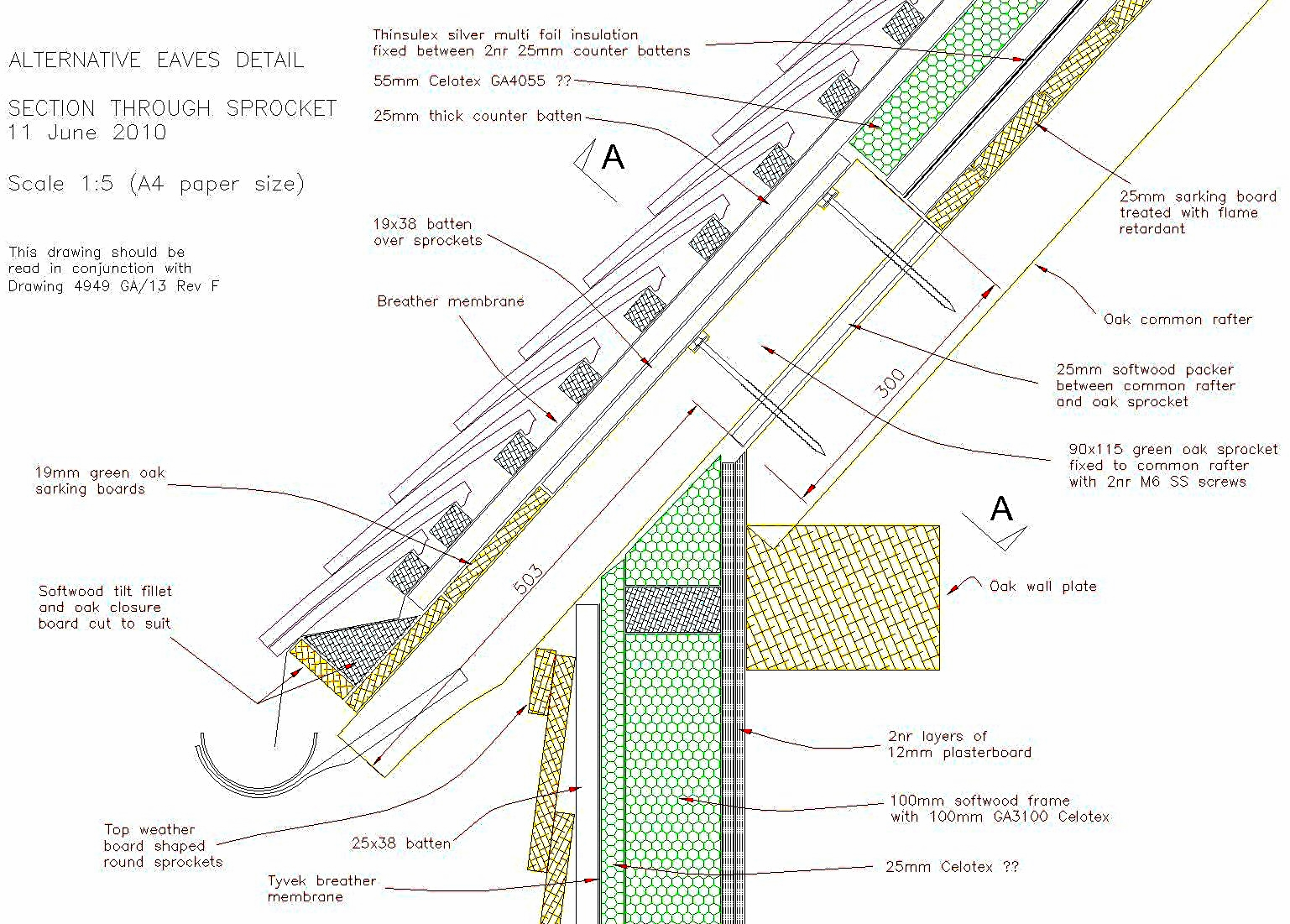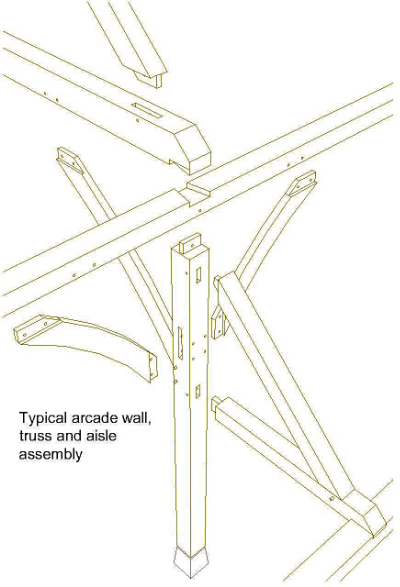Oakwrights provide architectural drawings for planning applications together with 3D computer models to help visualise the unusual spaces that can be created in oak framed buildings.
Structural designs are carried out for Building Regulations by our in-house Civil Engineer in accordance with British and European codes.
Over twenty year's experience in restoring old oak frame buildings has given us a valuable knowledge base of many different structural designs and jointing methods used over the centuries (both good and bad). We draw on this resource when designing new oak frames avoiding the standard configurations used by many regardless of their applicability.
Typically Architects leave the oak frame specialist to design the oak structure after the architectural drawings have been completed. We believe that it is essential for the oak frame structure to be designed in tandem with the architectural layout to provide cost effective and elegant solutions.
Oakwrights are constantly developing and improving details for insulating, glazing, infilling and cladding oak frames. Good detailing, particularly of the eaves and verges, is essential for creating a traditional appearance for a new house or converted barn.
Oakwrights carry out specialist surveys of oak framed buildings, often in support of a Structural Survey. We also produce repair schedules and technical reports.





