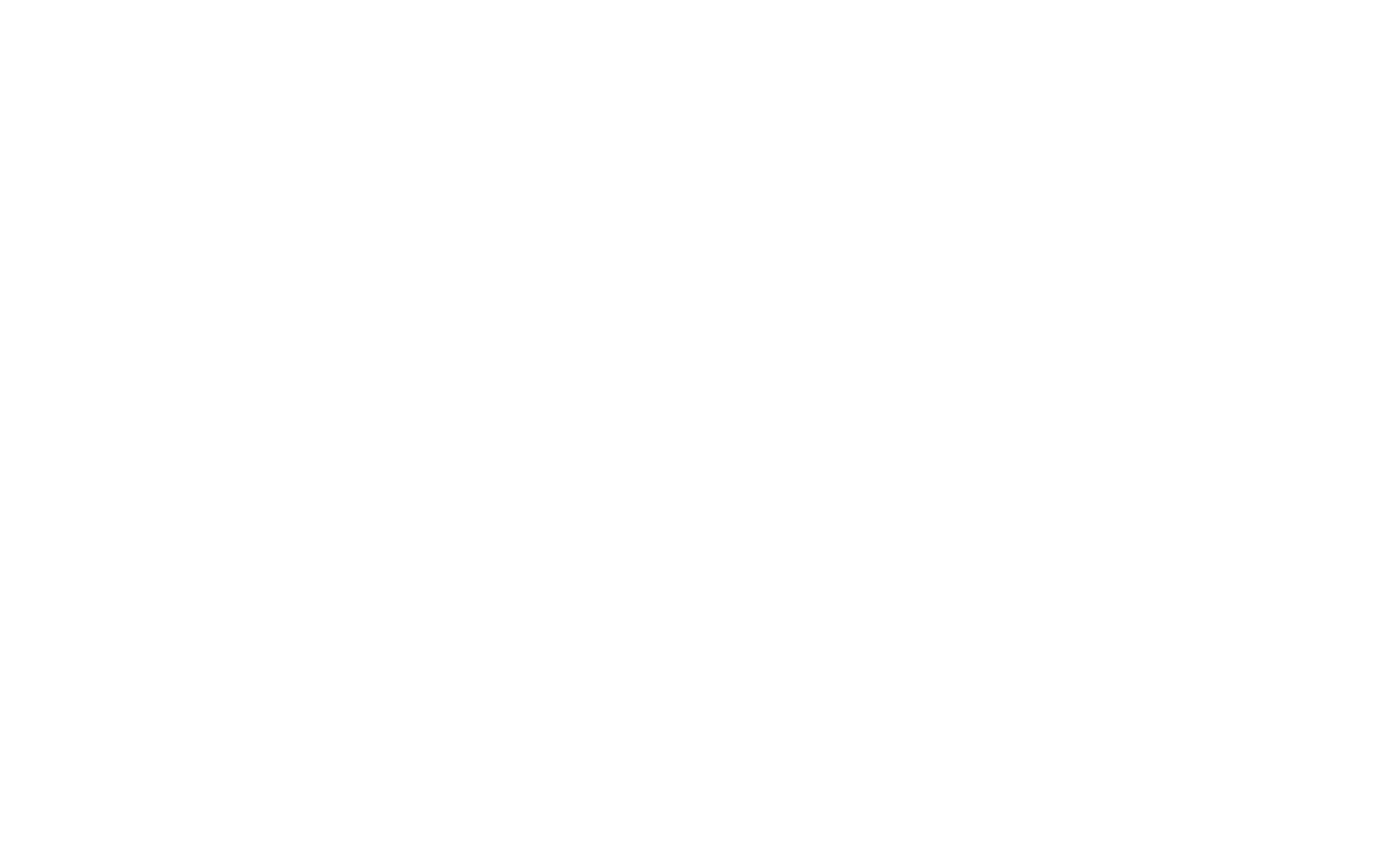Recent innovations in building technology have spawned a revival of traditional timber frame construction. New oak frames are being built using the time tested materials and skills of our ancestors. Instead of in-filling the frame with wattle and daub, state-of-the-art insulation can be used to clad the frame. This provides a low maintenance, energy efficient home that can exceed the standards achieved by cavity wall houses.
Galleried landings, double height rooms and open plan areas are facilitated by the timber structure and energy efficient cladding. Whether building to modern designs with expansive glazing or repeating Tudor and Arts & Crafts styles, oak frames provide homes of exceptional flexibility and character.
Each new home or extension that we build is unique and designed specifically to our client’s requirements. We work alongside Architects and Engineers to provide the most practical, elegant and cost effective design for the oak frame structure.
Our frames are hand crafted in European oak using carpentry skills virtually unchanged in five centuries; many oak frames are now machine made and can lack the character of the hand-made article.
Extensions to existing homes can match the original construction or provide a contrast of style. Whether built to a traditional or modern design oak framed extensions to Listed Buildings are often favoured by Planning Department and can be integrated with the existing structure.
DIRECT GLAZING
Double glazed units are fixed directly to the oak frame avoiding the need for window frames. This glazing method is both elegant and cost effective and has been proven in severely exposed locations.
IN-Fill panels
The oak frame is infilled with brick faced or rendered panels so that the oak is exposed externally as well as internally. High performance insulation is incorporated in the panels to conform to the energy efficiency requirements of Part L of the Building Regulations.





